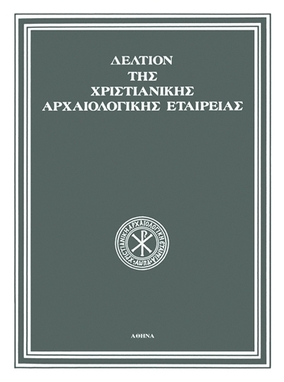Το σπίτι του Λάσκαρη στο Μυστρά
Part of : Δελτίον της Χριστιανικής Αρχαιολογικής Εταιρείας ; Vol.31, 1988, pages 261-278
Issue:
Pages:
261-278
Parallel Title:
The Laskaris House at Mystras
Section Title:
Articles
Abstract:
Close examination of the house attributed by localtradition to 'Lascaris' reveals that the ruin described byOrlandos is only part of a large complex that graduallyevolved from several smaller structures which are stilldiscernible. These were: a row of single-storey buildings,possibly shops or workshops, fronting the west side ofthe street, and behind and above them a long two-storeyhouse on an east-west axis with a later, vaulted, singlestorey addition to its north. A second storey was addedto some of the roadside houses, including the squarehouse immediately in front of this later addition, whosefirst-floor front wall contained a three-light windowsurrounded by a large decorative arch. The upper floorof these front houses was level with the ground floor ofthe two-storey house behind. In the fourth phase allthese buildings were joined together to form the existingthree-level complex. Cross-vaults were constructed overthe 'shops' on the lowest level and another series ofcross-vaults was built on top of them, hemming in theground floor of the two-storey house on its east andnorth sides, behind the arched façade of the squarehouse, to form the floor for the third level. Two largeintercommunicating rooms were built on top of thesecross-vaults: a square one (6x6 m) to the east of theupper floor of the two-storey house and a long one(5x19 m) to the north. Entrance to the long room wasfrom a courtyard to its north. A separate wing,presumably containing service rooms, bordered thewestern side of the courtyard. Excavation will be neededto determine the precise limits of the service wing, andindeed of the ruins as a whole. The large rooms openedon to a long terrace looking out over the street and thebreathtaking view beyond. Part of the terrace wassupported by a series of vaults resting on rough-hewnstone corbels. The level of the large upper rooms wassuch that the corbels cut into the arch of the secondlevel façade, possibly causing the subsequent collapse ofthe fine triple window below it and necessitating theconstruction of the massive supporting wall that is stillstanding, pierced by two rectangular windows. Morealterations were made later by the Turks, but furtherresearch is needed on these.The building complex has many features in commonwith the so-called Frangopoulos House at Mystras andthe Tekfur Serai in Constantinople, and also with thepalace at Nymphaion. The use of cross-vaults, which ischaracteristic of Palaeologan architecture in Constantinople, suggests that the complex may have been built byan important dignitary having close ties with the capital,probably in the first half of the fourteenth century. Ifthe local tradition is not completely unfounded, thisperson could be Alexios Lascaris Metochites Palaeologos, Governor of the Byzantine territory in thePéloponnèse before the establishment of the Despotate.The square two-storey house with the arched front bearssimilarities to other houses at Mystras and also atLonganikos, and strongly resembles one at Karytaina.The two-storey rectangular type of house is common inthe wider area: it is to be found at Monemvasia, amongother places, but not at Geraki, where, even though themasonry resembles that of Mystras, the house types aredifferent.
Subject:
Subject (LC):




