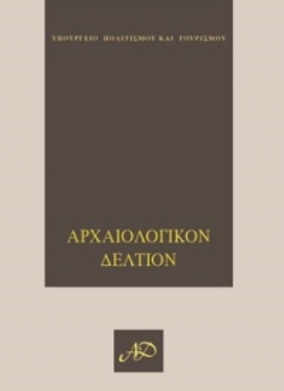Δυο βυζαντινές εκκλησίες στη Μεσσηνία
Part of : Αρχαιολογικόν δελτίον ; Vol.47-48, 1992, pages 269-292
Issue:
Pages:
269-292
Parallel Title:
Two byzantine churches in Messenia
Abstract:
1. The Church of Ayios Vlassios at Valyra is a triconch, aisleless, domed church, now in ruins. The masonry consists of roughly dressed blocks of stone and bricks. The walls are decorated with bands and zones containing a variety of decorative motifs: a zone with circular bricks, a zone of cloisonné bricks laid vertically, zones with two rows of triangular tiles (laid either right way up or upside down), a zone of panels consisting of square bricks laid in a rhombus pattern with a triangular tile at each corner, a zone with petal-shaped bricks and stones, a zone of bricks laid horizontally, dentil courses, and probably bands or isolated quatrefoils (phialostomia). There is a one- light window in each of the north and south apses, and the sanctuary apse has a two-light window. The monument is of particular interest for its decorative brick work, which is achieved with limited and rather cheap means: bricks taken from earlier buildings, small pieces of bricks and tiles, and (elements produced by carving the stone). The impression of a rich repertoire of motifs arises from the shape, dimensions, borders, arrangement and density of these elements. The spirit informing the decoration is an expression of a desire to enrich it by a variety of improvisations, using fairly cheap means. The monument is dated on the basis of the decorative brick work to the last quarter of the 13th c. or the first half of the 14th.2. The Church of the Transfiguration in the village of Metamorphose, Pylia - a monument now deformed by later modifications - originally belonged to the type of the domed, free-cross church, and had a three-sided apse at the east end and a narthex on the west equal in length to that of the transept. In view of the fact that the surviving parts of the original church are not enough to permit an accurate reconstruction drawing of it, the authors investigate a variety of possibilities with regard to the original form of the monument. Basically, it is established that the entire building was erected in only a single building phase. The most difficult problem in the endeavour to make a reconstruction drawing of the monument is the restoration of the roof over the narthex and the relationship between this roof and the barrel vault covering the west end of the cross. It is considered likely that the narthex had a barrel vault running north-south and was covered with a lean-to roof sloping down to the west; between the narthex and the west end of the cross there was a partition wall (which was drawn in plan by the Expédition Scientifique de Morée, though in a different position). The type followed in the Metamorphosis (that is the free- cross church) is, generally speaking, a simple one, and attempts were made to preserve its clarity, though at the same time an unusually spacious narthex was constructed, which is a fairly original feature.On the basis of the masonry, crépis, maeander pattern, dentil courses, the greek characters and the brick patterns at the joints, the monument is assigned to the Helladic School and is dated to the 11th c., and possibly to the first half of this century. The architecture of the church may not have had great pretensions, but certainly aspired to originality.
Notes:
Ευχαριστούμε θερμά την Αιμ. Μπακούρου, προϊσταμε'νη της 5ης Εφορείας Βυζαντινών Αρχαιοτήτων, για τη χορήγηση της αδείας μελε'της. Επίσης, για την ποικίλη βοήθεια που μας παρείχαν, τους αρχαιολόγους Ηλ. Σπονδύλη και Κ. Αντωνάκο, την ιστορικό Ά. Λαμπροπούλου, την Θ. Στεφάνου, υπάλληλο της 5ης Εφορείας Βυζαντινών Αρχαιοτήτων, και τους Α. Πολλάτο και Η. Κούβελα, υπαλλήλους της Εφορείας Εναλίων Αρχαιοτήτων, για την προσφορά τους σε πρακτικής φύσεως θε'ματα, καθώς και την Φ. Κοντάκου, σχεδιάστρια της 12ης Εφορείας Βυζαντινών Αρχαιοτήτων, για την εκπόνηση των σχεδίων 1, 5 και 9. Ιδιαίτερες ευχαριστίες οφείλομε στον καθηγητή X. Μπούρα για την κριτική και τις παρατηρήσεις του στο με'ρος του κειμε'νου που αφορά στη Μεταμόρφωση. Ευχαριστούμε επίσης τον εφημε'ριο της Μεταμόρφωσης αιδεσ. Β. Γαϊτάνη και τον ιδιοκτήτη του αγροκτήματος του Αγίου Βλασίου I. Θεοδωρακόπουλο. Η παρούσα δημοσίευση αποτελεί τμήμα ευρύτερης μελε'της για ορισμε'να μνημεία της Μεσσηνίας, που εκπονείται από τους δύο υπογράφοντες σε συνεργασία., Περιέχει 13 σχέδια




